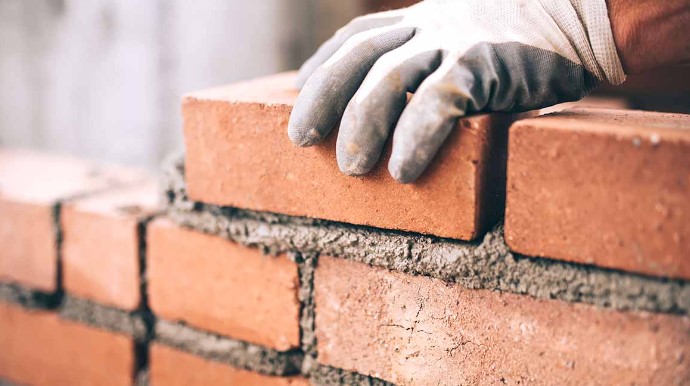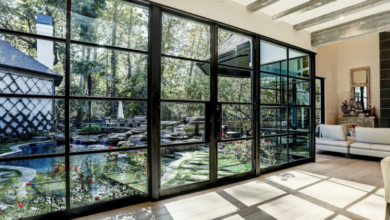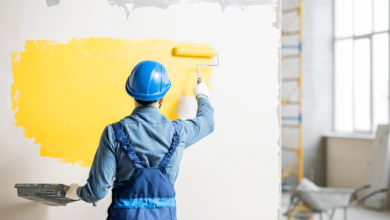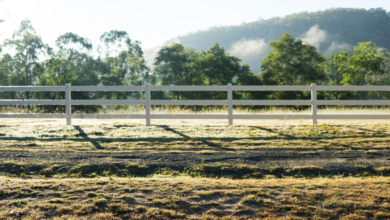The Process of Retaining Wall Construction: What to Expect

Retaining walls are structures designed to retain soil in a sloped area. They are commonly used in landscaping to create level surfaces on hillsides and prevent erosion.
Building a retaining wall requires careful planning, proper design, and skilled construction to ensure its effectiveness and longevity.
In this article, we will explore the process of retaining wall construction and what to expect during each stage.
1. Planning and Design
The first step in retaining wall construction is planning and design. This involves assessing the site conditions, such as soil type, slope of the land, drainage patterns, and the height of the wall required.
A professional engineer or contractor will then design the retaining wall to meet the specific needs of the site. The design will take into account factors such as the type of materials to be used, the size and shape of the wall, and any additional features like drainage systems or reinforcement.
Expert planning and design are crucial for successful retaining wall construction, ensuring structural integrity and aesthetic appeal. Trust in professional guidance to create durable, well-designed retaining walls tailored to your landscape needs.
This involves clearing the area, excavating the soil, and creating a level base for the wall. The foundation is then laid, which provides stability and support for the wall. The actual construction of the retaining wall involves placing the materials according to the design specifications.
2. Obtaining Permits
Before construction can begin, permits may need to be obtained from the local authorities. Depending on the height and location of the retaining wall, permits may be required to ensure compliance with building codes and regulations.
It is important to check with the relevant authorities to determine what permits are needed and to submit the necessary documentation before starting construction. This process helps to ensure that the retaining wall is built safely and meets all necessary requirements.
Failure to obtain the required permits can result in fines, delays, or even having to remove the structure. Therefore, it is crucial to follow the proper procedures and obtain the necessary permits before beginning construction on a retaining wall.
3. Site Preparation
Once the planning, design, and permits are in place, the site can be prepared for construction. This may involve clearing vegetation, excavating the area where the wall will be built, and leveling the ground.
Proper site preparation is essential to ensure a stable foundation for the retaining wall and to prevent issues like erosion or shifting over time. Once the site is prepared, the construction of the retaining wall can begin.
The process typically involves laying the foundation, which may consist of compacted gravel or concrete. Then, the actual wall materials, such as concrete blocks or poured concrete, are installed according to the design plans.
Drainage considerations are also important to prevent water buildup behind the wall, which can cause damage. Finally, landscaping around the wall can be done to enhance the overall appearance and functionality of the structure.
Proper construction techniques and attention to detail during each step of the process are crucial to ensure the retaining wall’s long-term effectiveness and durability.
Read also: Benefits of Hiring Experienced Concrete Pouring Contractors
4. Construction of the Retaining Wall
The actual construction of the retaining wall can begin once the site is prepared. The construction process will vary depending on the type of wall being built, whether it is made of concrete blocks, treated timbers, natural stone, or other materials. The construction will typically involve laying the foundation, building up the wall in sections, and backfilling behind the wall to provide support and stability.
The foundation is crucial to the stability and longevity of the retaining wall. It is usually made of compacted gravel or crushed stone to ensure proper drainage and prevent erosion. Once the foundation is in place, the construction of the wall can begin.
For concrete block walls, the blocks are stacked layer by layer and secured together with adhesive or mortar.
Treated timber walls are built by stacking timbers horizontally and securing them with spikes or screws. Natural stone walls require careful placement of stones to create a sturdy structure. As the wall is built up, it is important to periodically check for level and alignment to ensure a uniform and stable structure.
Backfilling behind the wall with gravel or soil helps to prevent erosion and provides additional support. Once the wall is completed, it may be necessary to add drainage pipes or weep holes to prevent water buildup behind the wall, which can cause damage over time. Proper compaction of the backfilled soil is also essential to prevent settling.
5. Drainage and Backfill
Proper drainage is essential for the long-term stability of a retaining wall. Drainage systems such as weep holes, gravel backfill, or perforated pipes may be installed to redirect water away from the wall and prevent the buildup of hydrostatic pressure.
Backfilling behind the wall with gravel or crushed stone can also help with drainage and provide additional support. Proper drainage is crucial for the durability and effectiveness of a retaining wall over time. Without adequate drainage, water can collect behind the wall, leading to increased pressure that can cause structural issues and potential failure.
Weep holes, which are small openings at the base of the wall, allow water to drain out from behind the wall, preventing saturation and alleviating hydrostatic pressure. Gravel backfill can also aid in drainage by allowing water to flow through and away from the wall more easily.
6. Finishing Touches
Once the retaining wall is constructed, finishing touches may be added to enhance its appearance and functionality. This could include applying a protective sealant or coating to the wall, adding capstones for a polished look, or planting vegetation to soften the appearance of the wall.
These finishing touches can not only improve the aesthetics of the wall but also help to protect it from the elements. Adding finishing touches to the retaining wall can significantly improve its overall look and durability. Applying a protective sealant or coating can help prevent water damage and extend the life of the wall.
Capstones can provide a neat and structured finish, while also adding an extra layer of protection. Planting vegetation such as climbing plants or shrubs can help blend the wall into its surroundings, making it more visually appealing. These finishing touches not only enhance the appearance of the retaining wall but also contribute to its long-term functionality and resilience against weathering.
Conclusion
Building a retaining wall is a complex process that requires careful planning, skilled construction, and ongoing maintenance. By understanding what to expect during each stage of the construction process, you can ensure that your retaining wall is built to last and provides the necessary support for your landscaping needs. Whether you are building a small garden wall or a large structural wall, following these steps will help you achieve a successful outcome.






