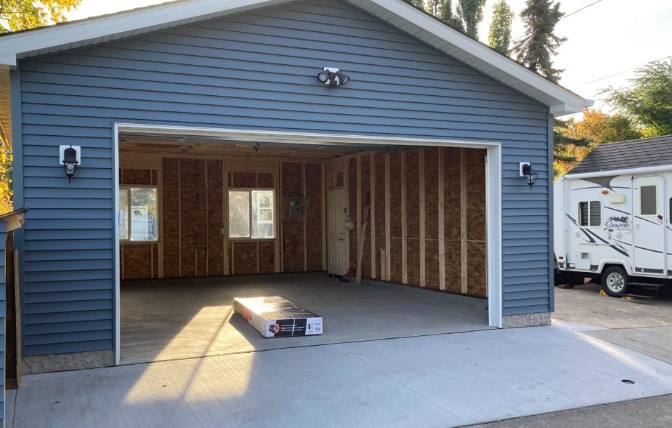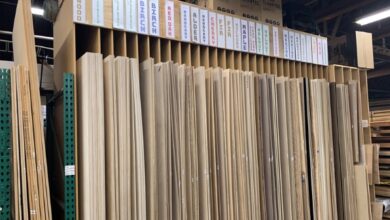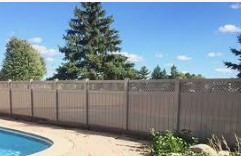Steps to Plan Your Garage Construction in Calgary

Constructing a garage is a large investment and can greatly enhance the livability of your house. There are certain steps that you have to follow when you want to build a garage in Calgary to effectively achieve your goal. Every single decision – from selecting the design to inviting the right specialists – cannot be overlooked in the process.
Moreover, knowing about these steps will help you prevent some mistakes and get the best result when planning your construction garage in Calgary.
Essential Steps for Successful Garage Construction in Calgary
Step 1: Understand Your Needs
Firstly, understand your needs while undertaking the planning process. Think about what you expect from the garage. Need extra space for one or several cars? Maybe you want to use it to store materials or as a workshop? These questions assist you in planning for the size and shape of the garage that you will be required to build.
Step 2: Budget for Your Garage Construction
Budget is an important aspect that you need to plan for in your construction of the garage in Calgary. Firstly, decide on the budget you are willing to set for this process. Typically, these expenses encompass raw materials costs, labor costs, permits, and any other expenses that may arise. However, do not forget to check the market for the current prices to get a better figure. Furthermore, make a contingency or an emergency money fund. This fund will cover any additional costs that may arise during the execution of construction works.
Step 3: Choose the Right Design
When it comes to the choice of a garage design, it is important to opt for one that will harmonise with the house and suit the requirements. One should look for design inspiration from the internet, from magazines, or by looking at other similar stuff. After having a rough idea, it is better to draw it down on paper or use some working tools. It is also necessary to consider the internal layout and design of the building, both the placement of partitions and other divisions.
Step 4: Hire the Right Professionals
Selecting the appropriate professionals ensures that they construct your garage according to the correct code and in alignment with your specific needs. Try looking for local contractors on the Internet with good feedback. Once you have a list of the contractors, check how competent and reliable they are through an interview. Also, they must have the correct permits as well as insurance.
Step 5: Obtain Necessary Permits
Obtain the required permits associated with the construction of a garage in the Calgary region. Regarding the permits for such a project, you should consult your local municipality to find out the requirements. In most cases, applicants must apply for a building permit and may be required to obtain additional permits based on their design. It is advisable to submit your plans and applications early to ensure that you do not incur delays.
Step 6: Prepare the Site
Preparing the site is one of the most crucial processes required during the construction phase. Clear all stones, timber, plants, and other constructions from the working site. Level the ground as much as you can to create a proper terrain for the construction. Moreover, you must put up some stakes and string around the perimeter of your garage area.
Step 7: Lay the Foundation
Start with the foundation since this will be the most important of the whole construction. Decide between a cement or a full foundation with a frost wall. Discuss with your contractor whether this is the best solution for you according to the size and cost of the job. Make sure that the foundation is well placed and followed by adequate time for the cement to harden.
Step 8: Build the Structure
Erect the framework of walls, and roof and install doors and windows. Employ quality materials to enhance the durability of the structure. Stay consistent with the designs to achieve the predetermined vision and purpose of the design. Additionally, to ensure it aligns with your expectations, it is advisable to periodically review the work.
Step 9: Add Finishing Touches
Now put the final touches that will make a huge difference by rounding up your garage project. It is advisable to paint or stain the exterior to match the overall appearance and style of your home improvement. Open shelves or cabinets may be used to store the articles of the home. Install flooring if desired. Ensure that where handles and locks are necessary they are well fitted and affixed properly. All of these add more value to the usability and the looks of your garage.
Step 10: Inspect and Approve
Finally, ensure that you have thoroughly checked the structure to ensure it complies with the building code and the standards you have established. You can go to the building department in your area and schedule an inspection with them. Tackle any problem observed during the inspection as soon as possible. After your garage has been approved, it is now fit for use.
Conclusion
In conclusion, there are various factors that need to be considered when constructing a garage in Calgary and more importantly, planning is key.
Firstly, identify your requirements, determine the spending limit, select the right design, and avoid scam contractors.
Additionally, obtain the necessary permissions, clear the land, establish the foundation, and construct the structure appropriately.
If you follow the above steps, you will be able to construct a functional and aesthetic worthy of the garage, which will increase the value of your home.






