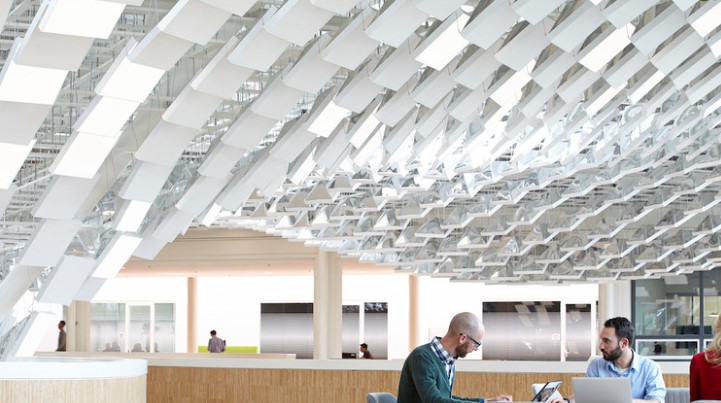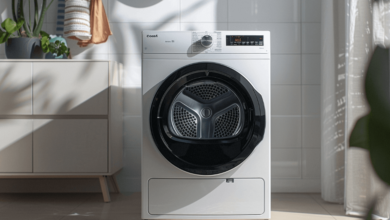Mistakes to Avoid While Choosing the Best Office False Ceiling Design

In modern office layout, the false ceiling has now become a major factor. It improves aesthetic beauty, functionality and saves energy at the same time. By designing a good office false ceiling design, for instance, you might completely hide unsightly pipes and wires and regulate lighting and acoustics-but the end result will be something truly marvellous. It is essential to stay away from these five typical blunders in order to guarantee a smooth along with effective false ceiling installation.
Two of the most overlooked areas in terms of a drop ceiling design are acoustics and sound control. The poor acoustics will seriously affect worker productivity in an open-plan office, where ringing phones, people constantly chatting in addition to the hum of equipment can all add up to unrestrained noise and headaches.
Without taking acoustics into consideration to design a false ceiling, you could make the office full of echoes, without the chance to hear clearly. Adding to this: bad architecture leads to echoes reappearing elsewhere as unwanted noise pollution. Not just that, but it also reduces productivity and increases the risk of headaches, tiredness, and dissatisfaction among employees generally.
In order to create a welcoming and effective work environment, lighting is crucial. Inadequate lighting can lead to headaches, and eye strain, along with low mood, as well as low energy, all of which can impair worker productivity in addition to wellbeing.
Ignoring the incorporation of lighting solutions is one of the most frequent mistakes made when designing false ceilings. A lighting system that is installed carelessly can result in glare, and deep shadows, as well as uneven illumination, which can impair visibility and make a workspace unwelcoming.
Working with professionals who are knowledgeable about lighting and can assist you in integrating lighting fixtures into your false ceiling design will help you avoid this mistake. Recessed lighting, and cove lighting, along with even the creative use of LED panels for backlighting are examples of how to do this.
Like any other architectural feature, false ceilings need to be regularly maintained as well as occasionally upgraded or repaired. If the ceiling cavity is not easily accessible, simple maintenance tasks can become complicated as well as expensive disruptions.
It’s essential to include detachable tiles or carefully positioned access panels in your false ceiling design so that the ceiling cavity can be easily accessed. This accessibility allows for seamless upgrades or modifications to electrical, and HVAC, as well as plumbing systems hidden above the false ceiling in addition to making maintenance tasks like cleaning or replacing light fixtures easier.
Safety is something that should never be sacrificed in office design. Not only can breaking building codes in addition to safety regulations result in expensive fines, but it can also endanger the health as well as safety of your staff.
Numerous building codes and regulations that control things like load-bearing capacity, and seismic safety, as well as fire resistance also apply to false ceilings. Disregarding these rules may result in more fire risks, unstable structures, or even disastrous collapses during an earthquake or other natural calamity.
In the dynamic business environment of today, and adaptability as well as flexibility are critical. It may be necessary to expand or modify offices that were originally built for a specific function in order to accommodate new departments, work processes, or technology.
Ignoring future expansion or modifications is a common mistake made when designing false ceilings. This lack of foresight may lead to a ceiling system that is hard, if not impossible, to expand or change, which will eventually make it more difficult for your company to grow in addition to adaptation.
It’s critical to factor in future flexibility early on in order to avoid these pitfalls. Think about modular false ceiling systems that are simple to extend, move, or reconfigure as your office requirements change. Furthermore, make sure the design you’ve selected doesn’t necessitate major demolition or reconstruction in order to facilitate the simple integration of new lighting, ventilation, or technological systems.
Read also: Dumpster Rental for DIY Home Projects: Tips and Tricks for Homeowners in Phoenix
Conclusion
Selecting the ideal office false ceiling design ideas is an important choice that will have a big impact on the appearance, usability, and productivity of your area. With the use of technology, Officebanao is organizing the industry, establishing norms and procedures, and promoting transparency in the process of building, maintaining, and managing offices.
You can reach them via Whatsapp – 8929399141 or email your queries to inquiry@officebanao.com.






